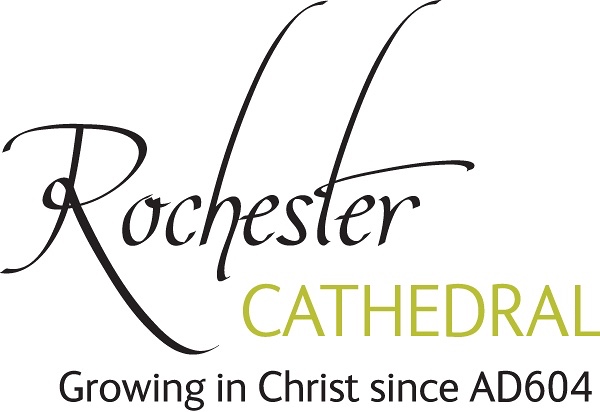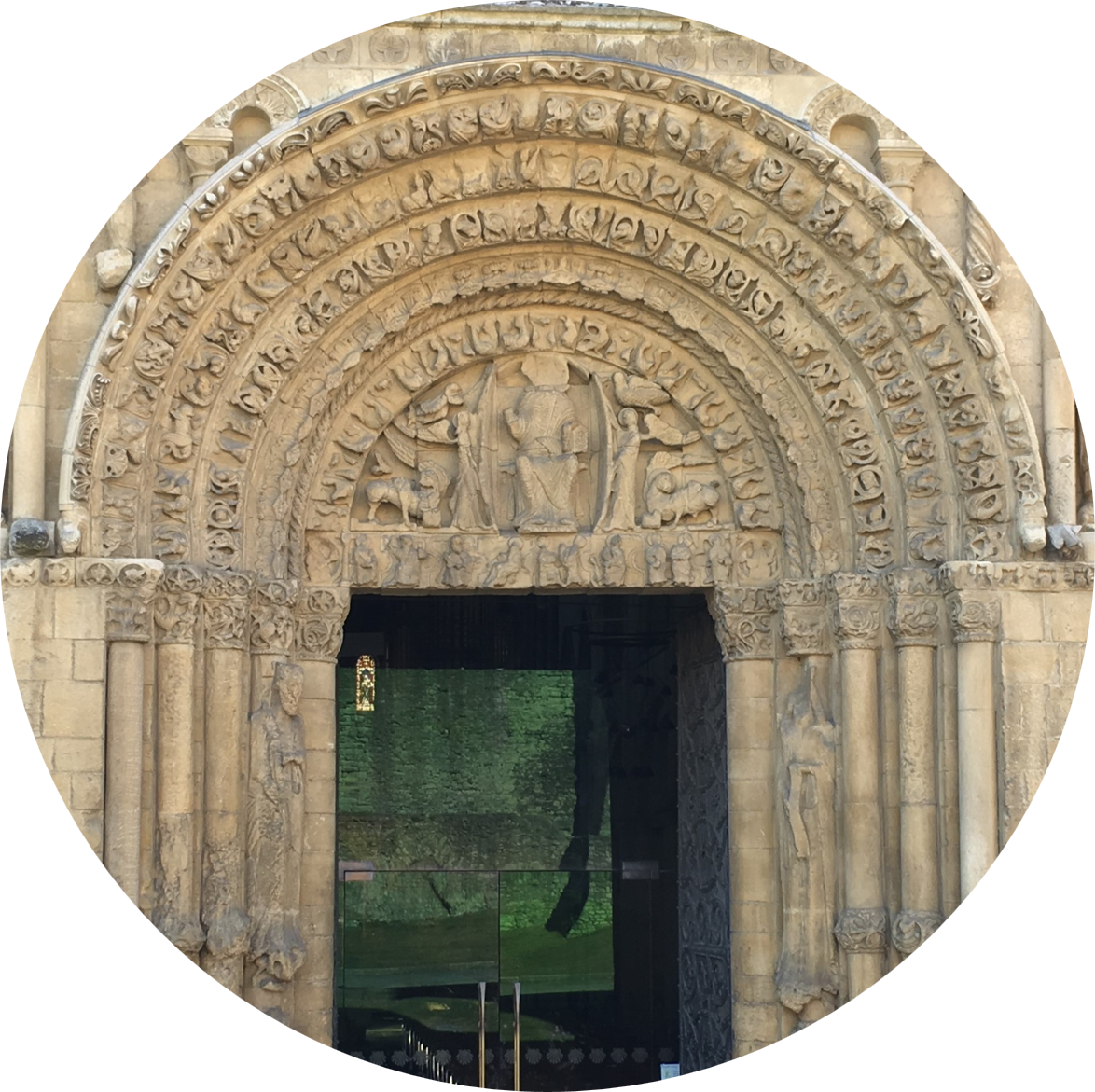Sextry/Deanery Gate, 15th century
/Archaeological investigations of the fifteenth-century Deanery Gate to the north of the Cathedral were conducted during the conversion of Deanery Gate House from office use into three flats in 2007-8.
The 15th -century Deanery (or Sextry/Sacristy) Gate at Rochester Cathedral separated the public and private spaces of the medieval priory. The lay cemetery for the townsfolk was on the west side of the gatehouse, which lead to the monks’ cemetery in the monastic precinct to its east and the sacristy beside Gundulf’s Tower.
The fine house is of early 18th-century origin, though a house for the canon holding the 3rd prebend stood here from at least the 17th century. The 18th-century house also includes the remnants of a medieval chamber over the gateway itself, which is still covered by its 15th -century crown-post roof, the only one to survive within the cathedral precincts.
The roof over the Deanery Gate during repair works in July 2007.
It should also be noted that the original 15th-century wooden doors to the gateway still survive within the fine Kentish Ragstone gate archway, while to the south a small spiral stair also survives. This gateway has been known as the Deanery Gate since the 18th century. Black Boy Alley leads from the High Street to the west side of the gateway, and is an important historic feature in its own right.
Black Boy Alley; origin and heritage
‘Black Boy’ can be found in the names of many UK pubs, roads and pathways. Rochester’s Black Boy Alley has an origin back in the years after the English Civil War.
Explore
The Diocese of Rochester used Deanery Gate House as its education office until 2007, but vacated the building when the Church of St Nicholas became available for this function. The Dean and Chapter of Rochester were therefore presented with an opportunity to convert the property back to residences, as three flats for former residents of Minor Canon Row. Given the historic nature and sensitivity of the site, it was agreed that the project required archaeological monitoring.1 This report describes the results of that work, which was carried out during the second half of 2007 and the first half of 2008. Unfortunately completion of the report was delayed by other priorities and commitments at the cathedral and elsewhere.
Excavations
Although the conversion to flats largely involved internal works, there were a number of areas where relatively minor excavations were required. These were in front of the house where a new door had to be created in the position of an existing window, test pits in the basement to establish the depth of its foundations, and very minor works to the rear to investigate damp and for services. All of these works were monitored. The work in the rear garden did not expose any significant archaeology and is not considered further here.
The new door in the frontage of the house required the lowering of an existing window cill to the internal floor level. This was still c 0.6m above the external ground level (which slopes down northwards towards the High Street). Therefore a new staircase had to be built up to the requisite threshold level, matching the one to the existing front door (see Figure 4, top). The foundation pit for the new stair was 2.7m long (north-south along the house frontage), 1.2m wide and up to 0.95m deep; its location is shown on the plan at Figure 4 (the east end was initially excavated as a trial pit, and then extended to its full length). The main contractor carried out the excavation of the coarse rubble layers that characterised the whole of the stratigraphic sequence except for the very bottom of the excavation, with the author in attendance throughout. The rubble layers contained post-medieval building material (brick, tile etc), oyster shell and several sherds of post-medieval to Victorian pottery. Neither this material nor the rubble layers merit further description here. The author took over the excavation at the base of the pit, for reasons described below.
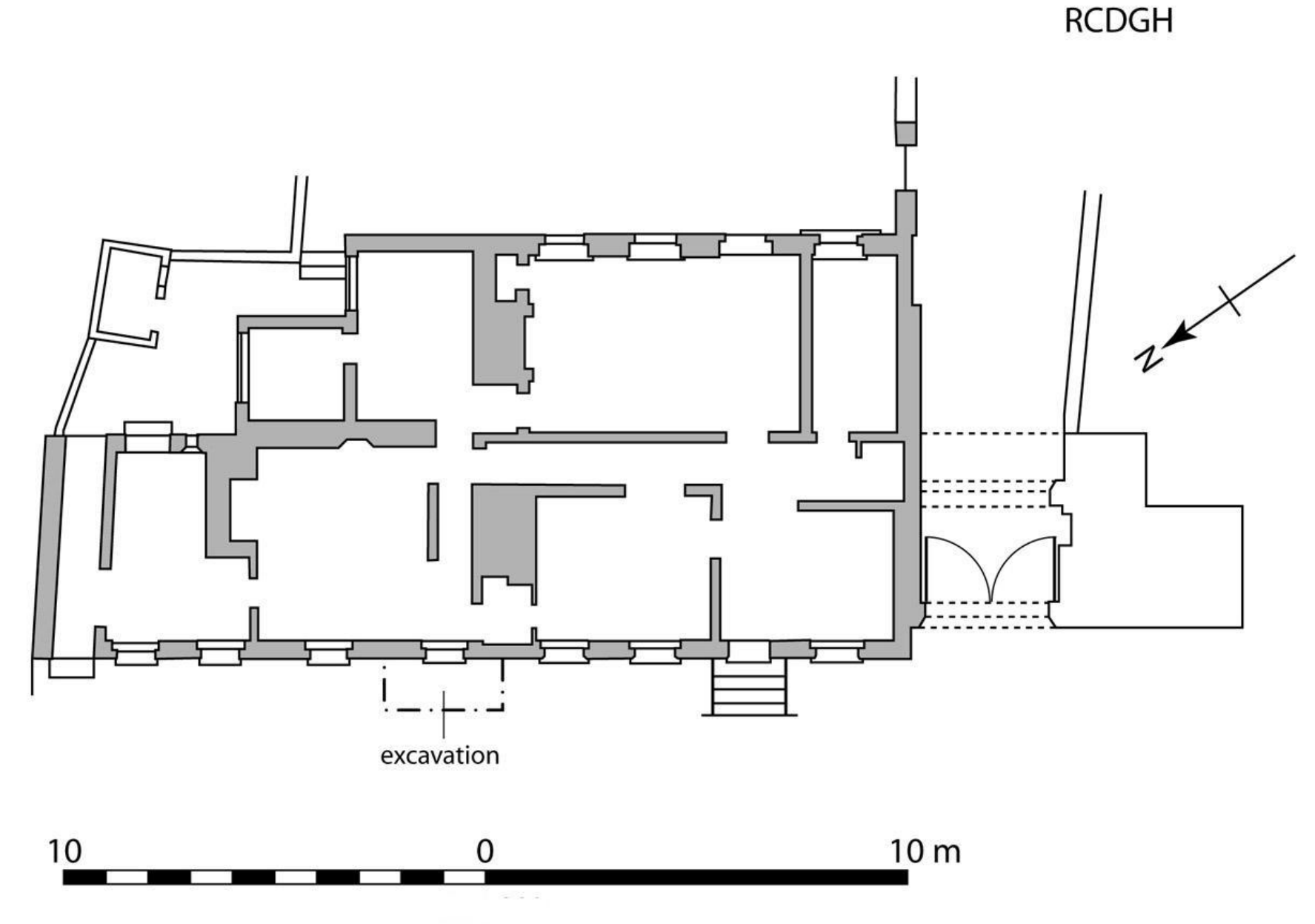
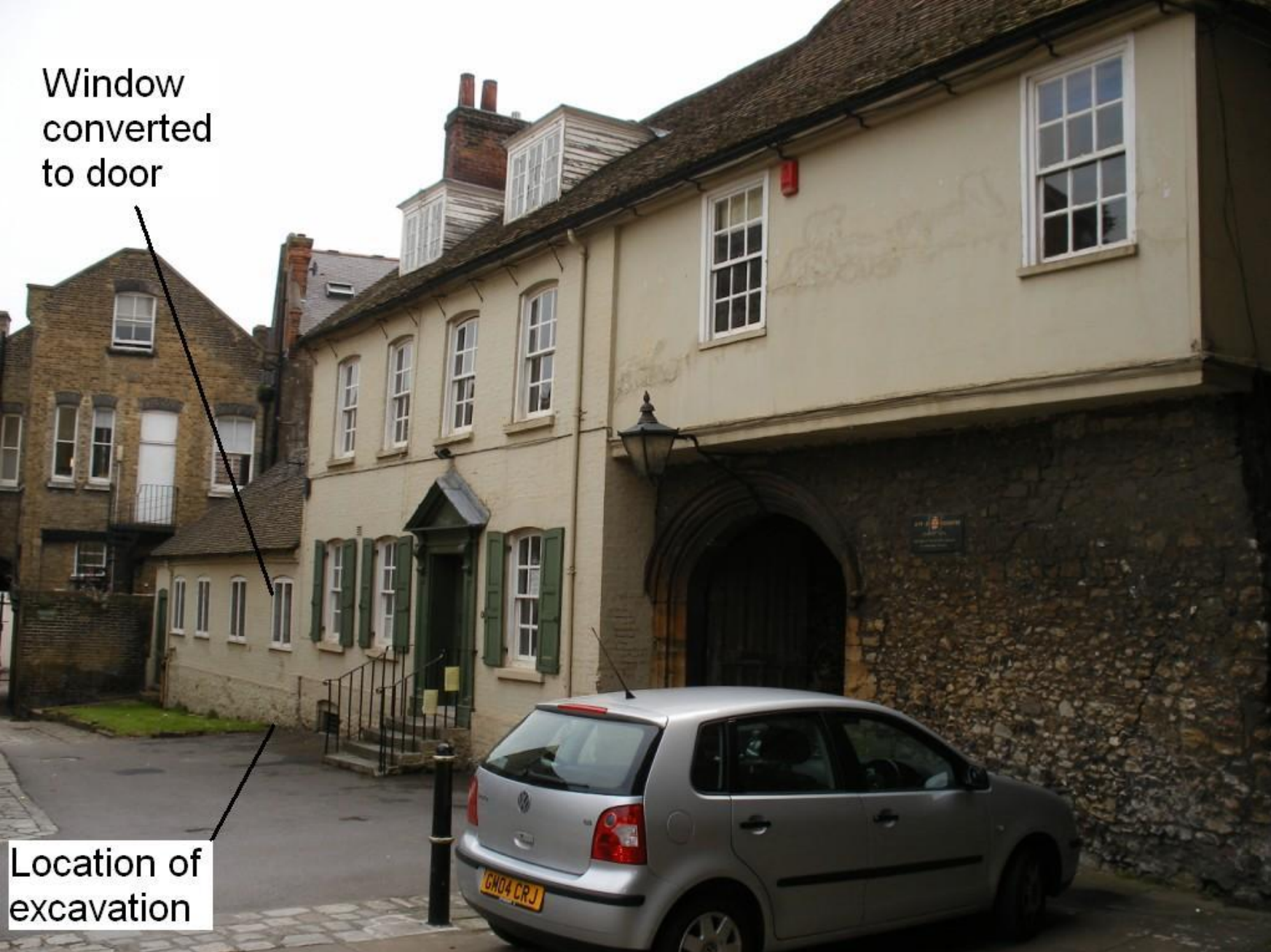
Location plan (A) at scale of 1:200 of the new staircase foundation excavation and photograph (B).
Chalk bedrock was found in the centre and on the north edge at the base of the pit. At least four features had been cut into the chalk. These all appeared to be graves, on the basis of disarticulated human skeletal remains noted in the fill of grave 1, and an articulated lower leg (tibia and fibula) in grave 4. The latter were in the correct east-west orientation and appeared to be in situ. The disarticulated bones appeared to be those of a child or young teenager, and consisted of mandible (jaw) and skull fragments with a few foot or hand bones. The skull and jaw fragments had old breaks, showing that they had been disturbed from their original positions in the past. Unfortunately the bones could not be left in place, and so were removed.2 Graves 1 and 4 both cut grave 2, while grave 1 also cut grave 3. Only a very small part of the latter was within the pit, and its interpretation is therefore not certain. The other features, however, are regarded as graves with some confidence. They were not excavated, but the foundations of Deanery Gate House clearly cut grave 1. Therefore all the graves are considered to pre-date the house.
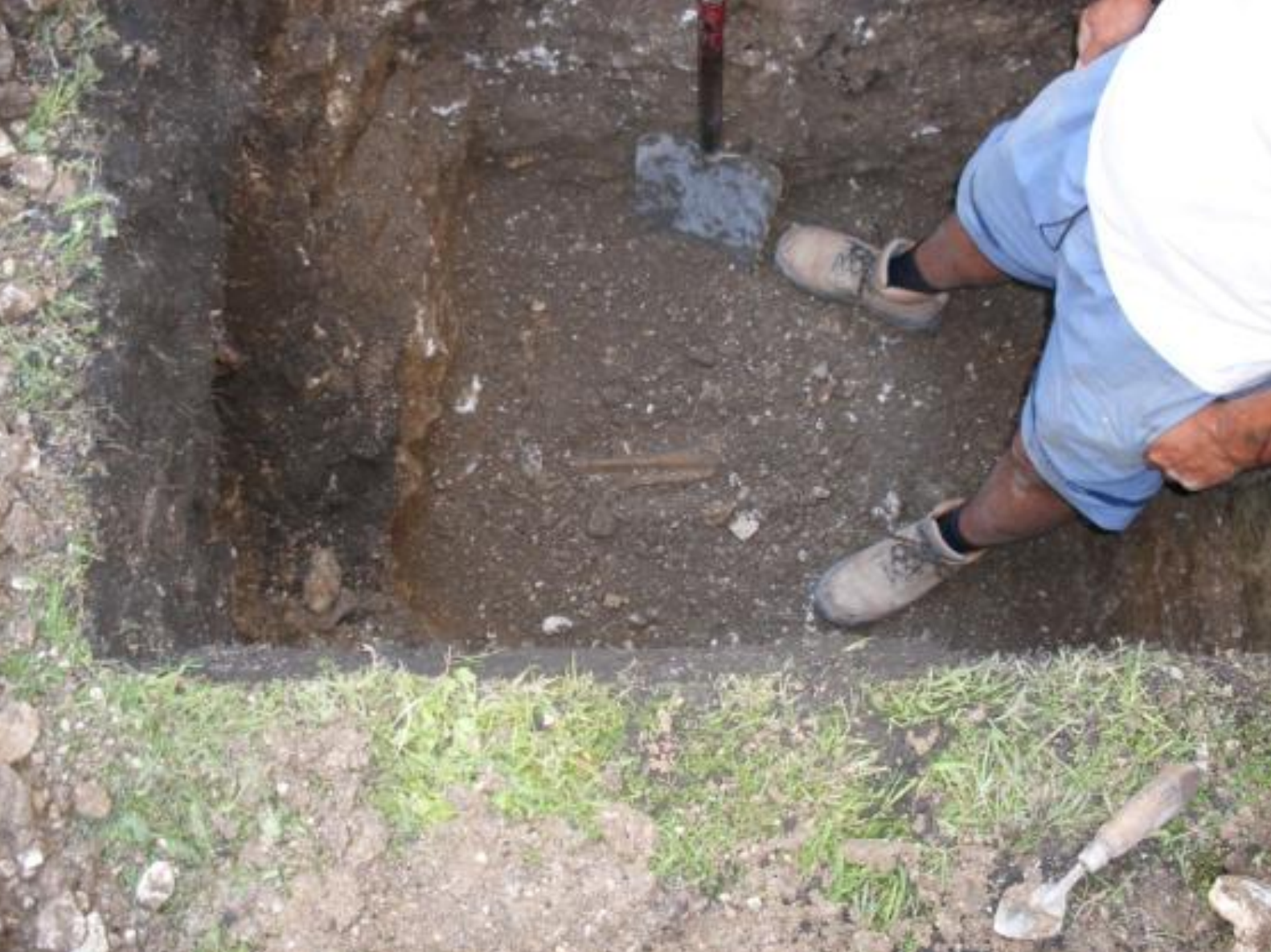
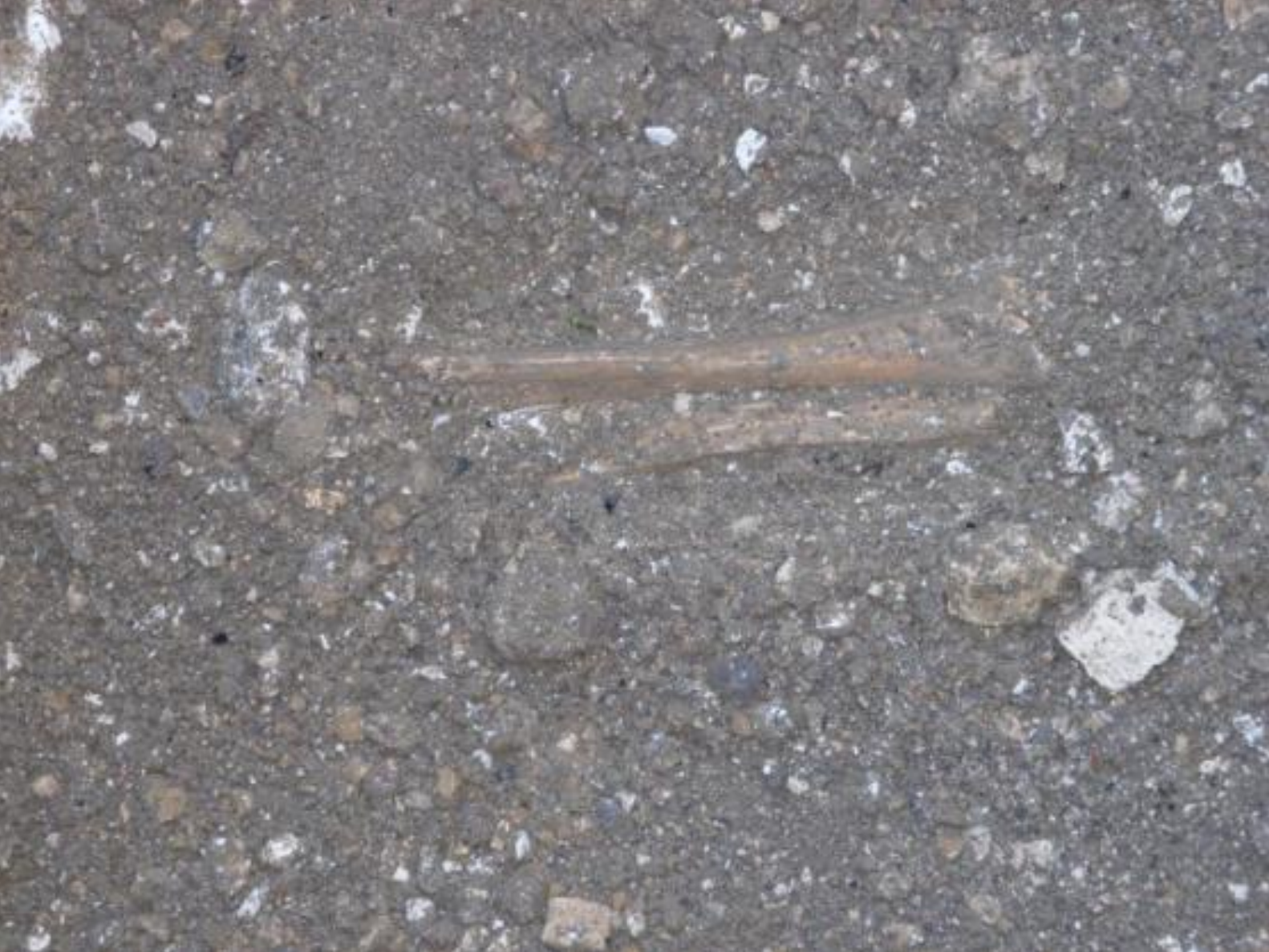
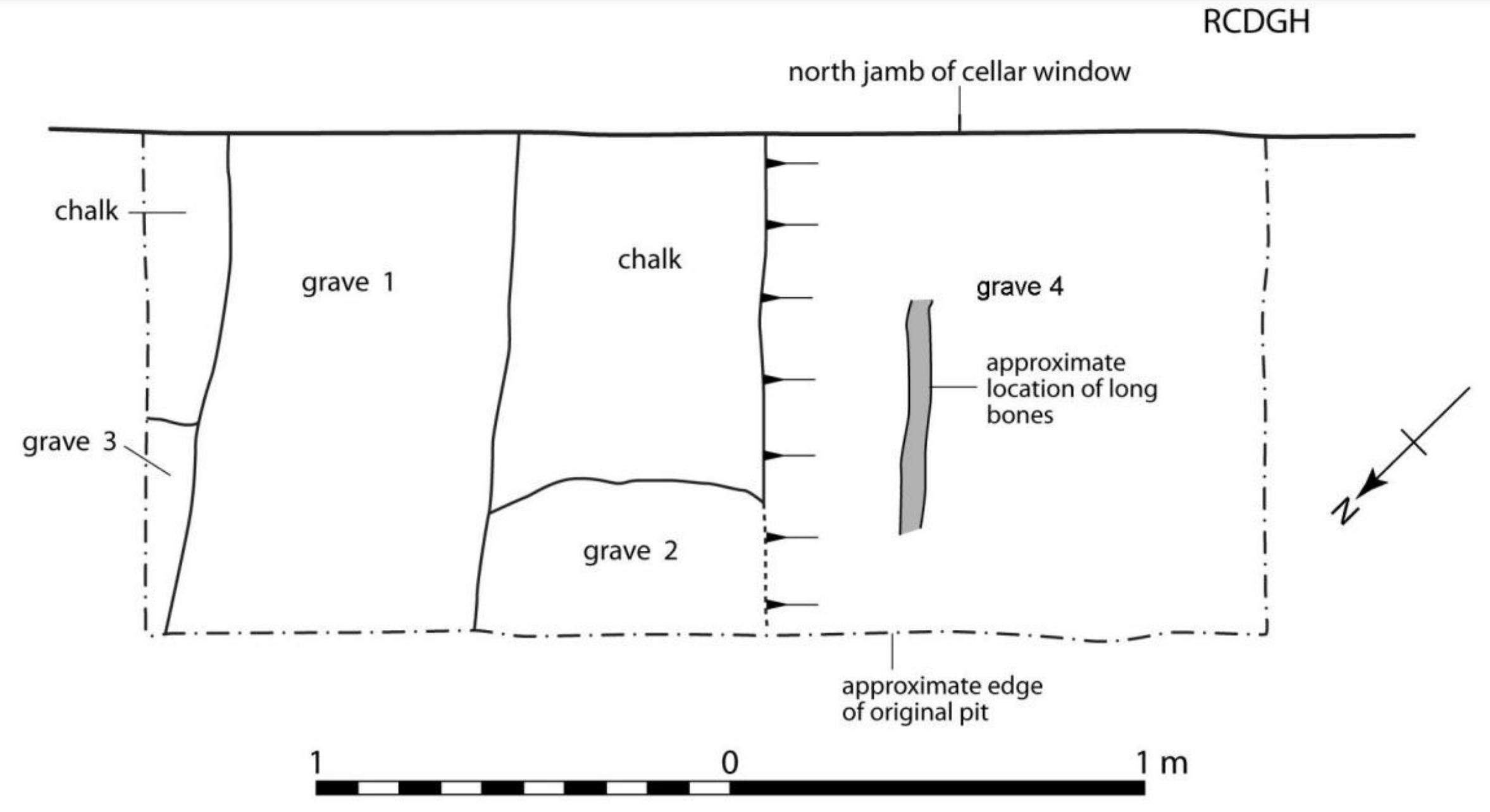
The foundation pit during excavation (A) - note the brick rubble - and showing the human bone in grave 4 (B).
One further item of interest was noted during excavation of the foundation pit. The external face of the basement for the house was found to include a stone with an incised inscription. This does not quite fit within a roughly triangular border, also incised. It is difficult to decipher any meaningful text within the script, and the lettering is crude. Opinion as to its date ranged from Roman to post-medieval, with no definitive conclusion reached. The stone was protected and left in place.
The inscribed stone in the basement wall of Deanery Gate House. This photograph has been rotated through 90 degrees anticlockwise compared to the stone’s true position.
Two trial pits were excavated in the basement that underlies the two-storey part of the house. These investigated the depth of the foundations, as the ceiling height of the basement was uncomfortably low. It was hoped that the floor could be reduced in height to compensate for this. Unfortunately the basement walls only continued for one or two courses below the packed earth floor, meaning that the floor could not be reduced at all.
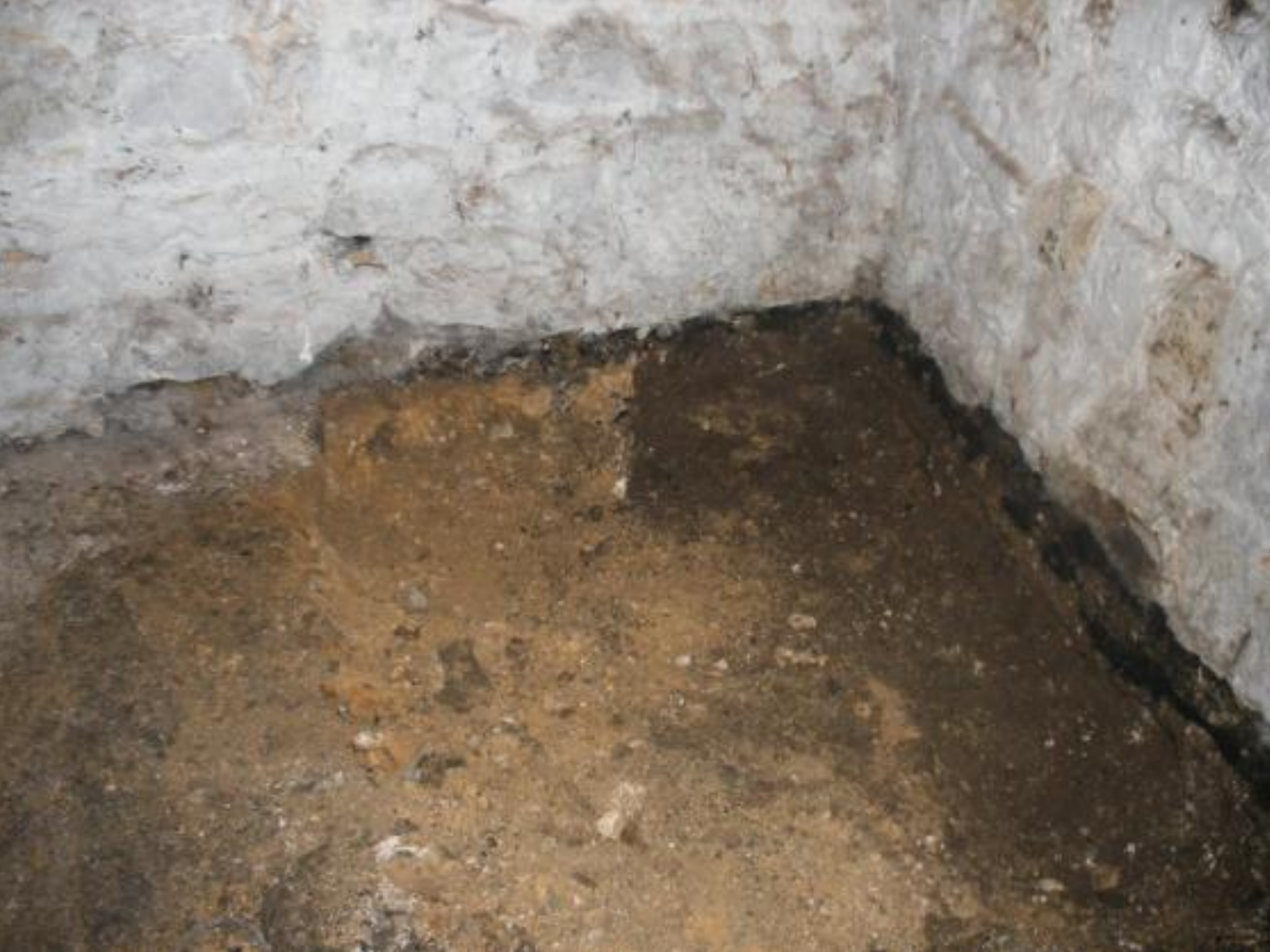
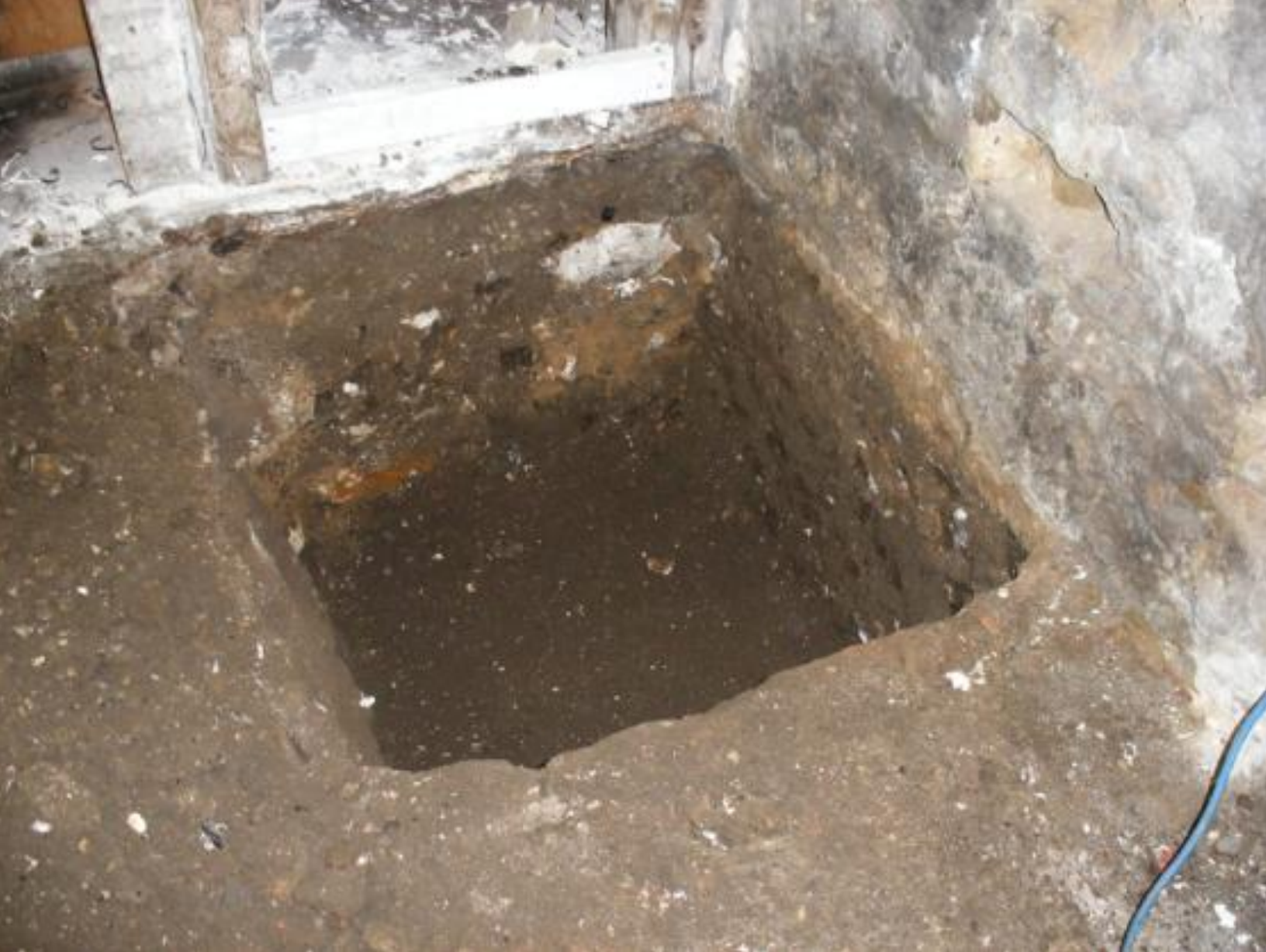
The basement test pits – pit 3 (A), showing the gravel foundation of Deanery Gate and soil to the west (B) of it where the house extends beyond the gate; right, pit 2, with poorly differentiated soils under the east wall and floor.
The south wall rested on the compacted gravel foundation of the Deanery Gate itself, with soil to the west of this where the house extends forward slightly from the gate (A). The east wall had been cut into poorly defined layers of archaeological strata (B). These may have been cemetery soils similar to the grave fills noted in the external foundation pit, but the excavation was too limited for this to be regarded as a definitive interpretation.
The Roofs
Deanery Gate House has two roofs running north-south over the two-storey structure, with a valley between them. Each roof features 23 common/paired rafters, with two dormer windows cutting into these on the external slopes of each roof. These dormers had caused significant weakness in both roofs, which accordingly displayed major structural problems and rot around them. Many of the timbers were therefore beyond repair and had to be replaced.
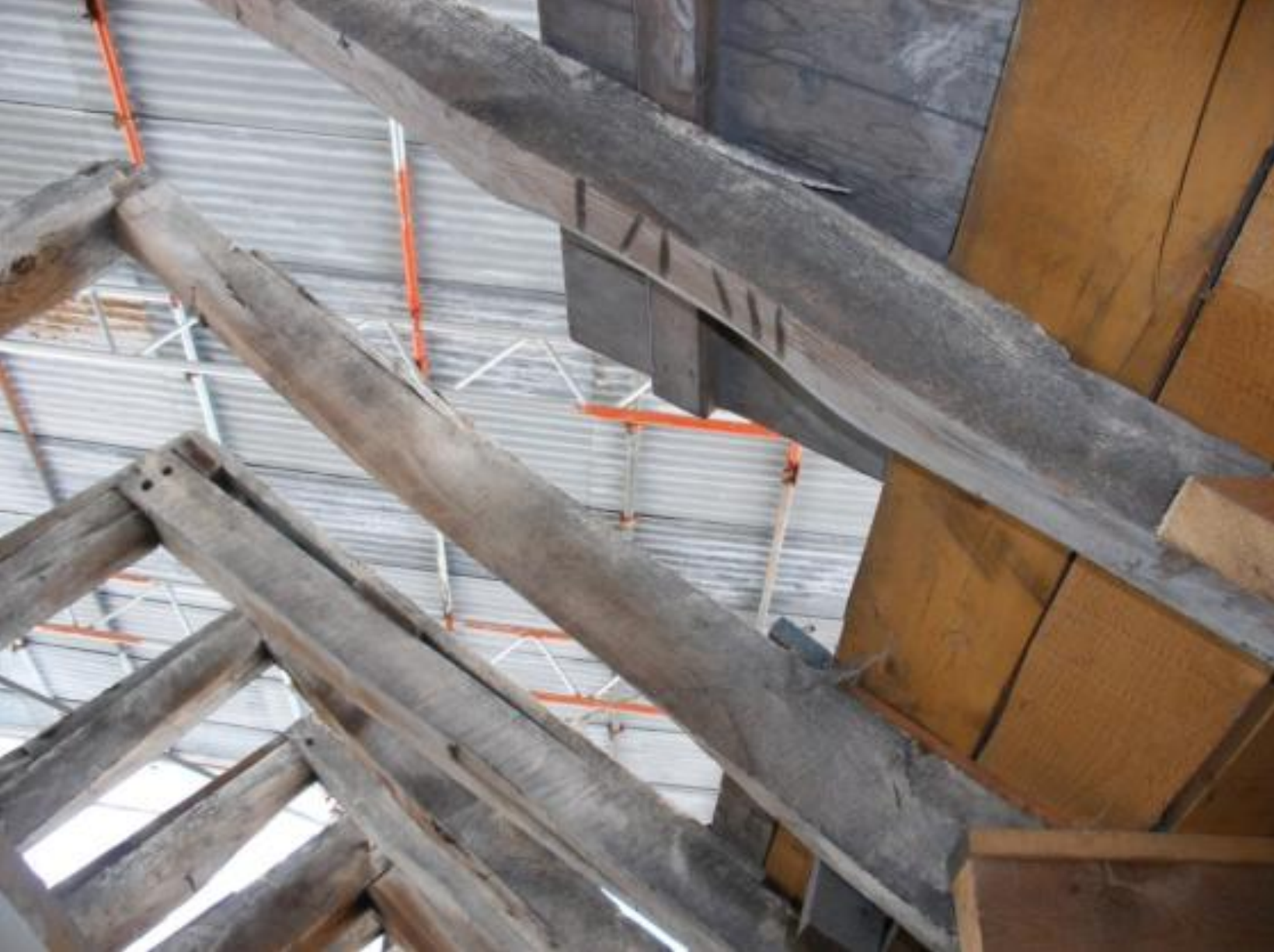
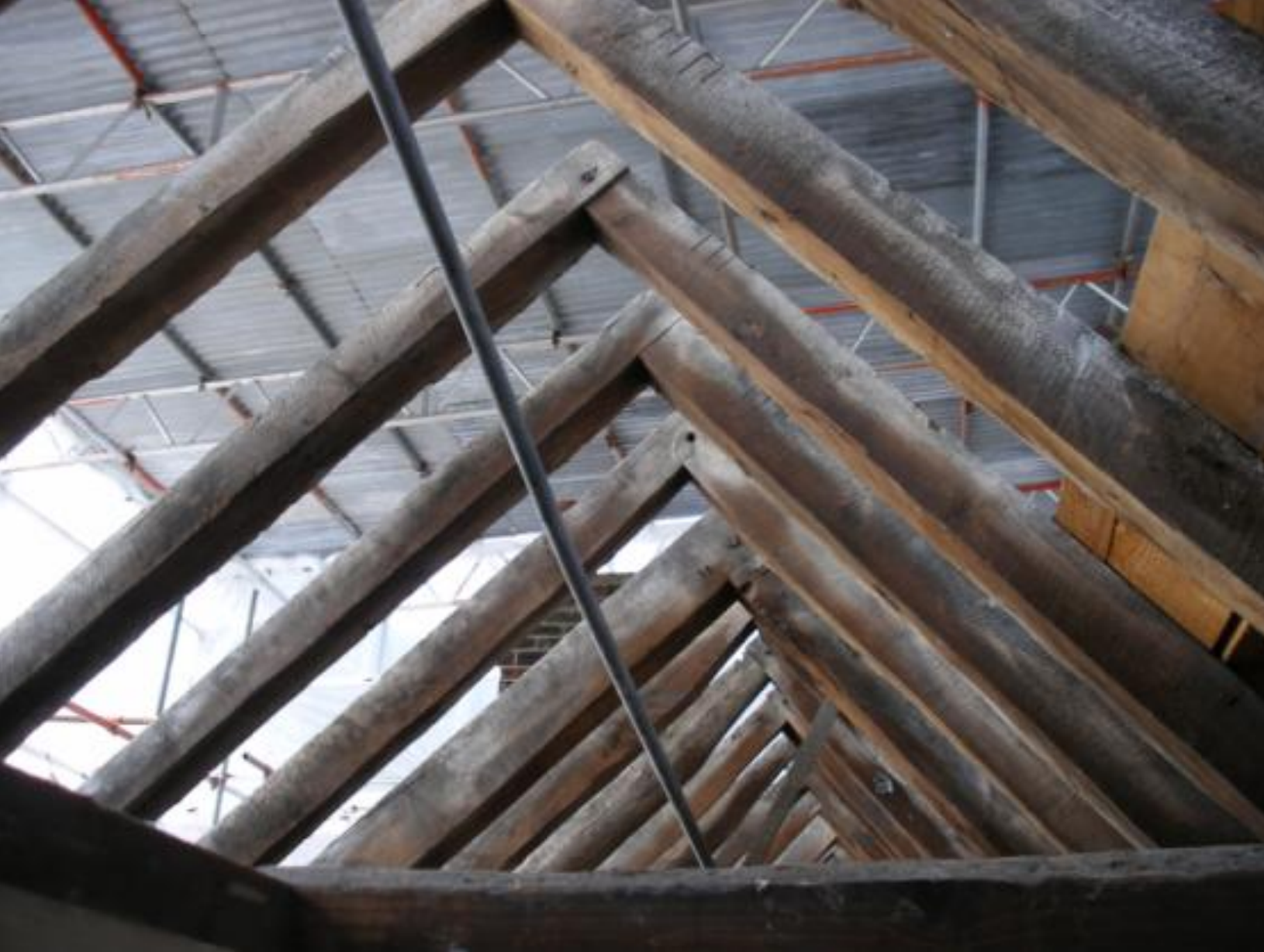
The west roof seen from the east (A) with the IIIIII tally on the underside, and from the west (B) with the II-IIII tallies on the side. The timbers marked IIIIII and IIII are the same pair.
Several of the rafters displayed tally marks cut into the timbers as part of the pre-fabrication and erection process. Interestingly, several of the timbers had two different sets of tallies, one very deeply incised on the bottom surface, and a second shallower set cut into the south side. Only the lower of these matched the current position of the rafters. The sixth one in from the south on the western roof, for instance, was correctly marked IIIIII on the underside but IIII on the west face (of both timbers). The next two sets of rafters (ie seven and eight from the south) were marked III and II on their west faces, so that all three were in their correct sequence, but reversed and displaced from their original positions. Either the roof was re-used from another building or (more probably) it had been taken down and re-erected at some time in the past (perhaps when the dormers were inserted). A similar situation was noted on the eastern roof as well. English Heritage agreed to fund dendrochronology dating of the roof, and commissioned Dr Martin Bridge of the Institute of Archaeology, University College London, to carry out this work. Several timbers that had already been removed from the roof of the house were examined. Unfortunately they were all rather small scantling softwood common rafters of very limited potential for dendrochronological dating. The principal rafters that were still in place were also unpromising. Dr Bridge commented that the small sizes of the timbers and the fact that they were softwood meant that they were unlikely to be older than the early 18th century, ie of about the accepted age for Deanery Gate House.
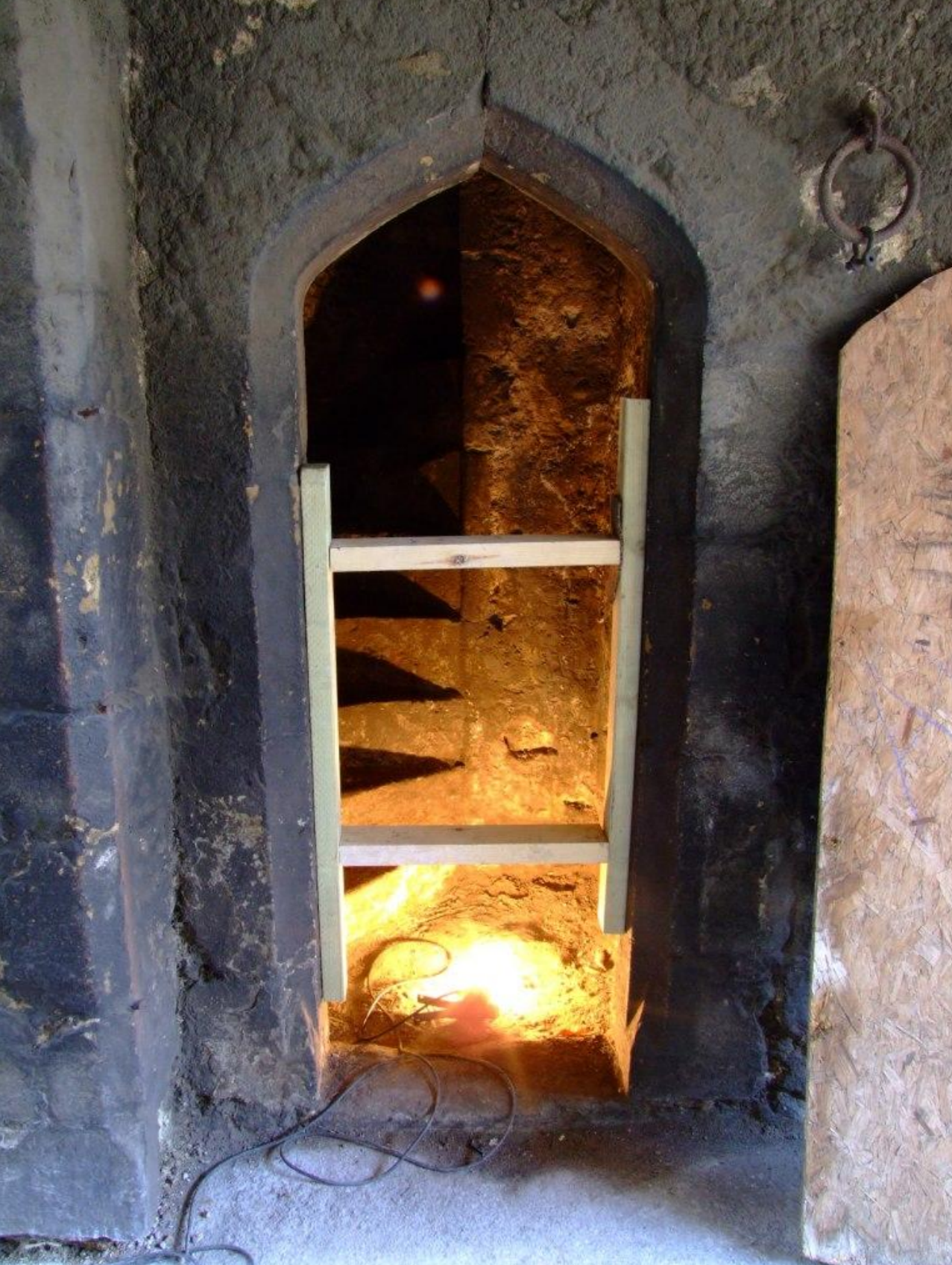
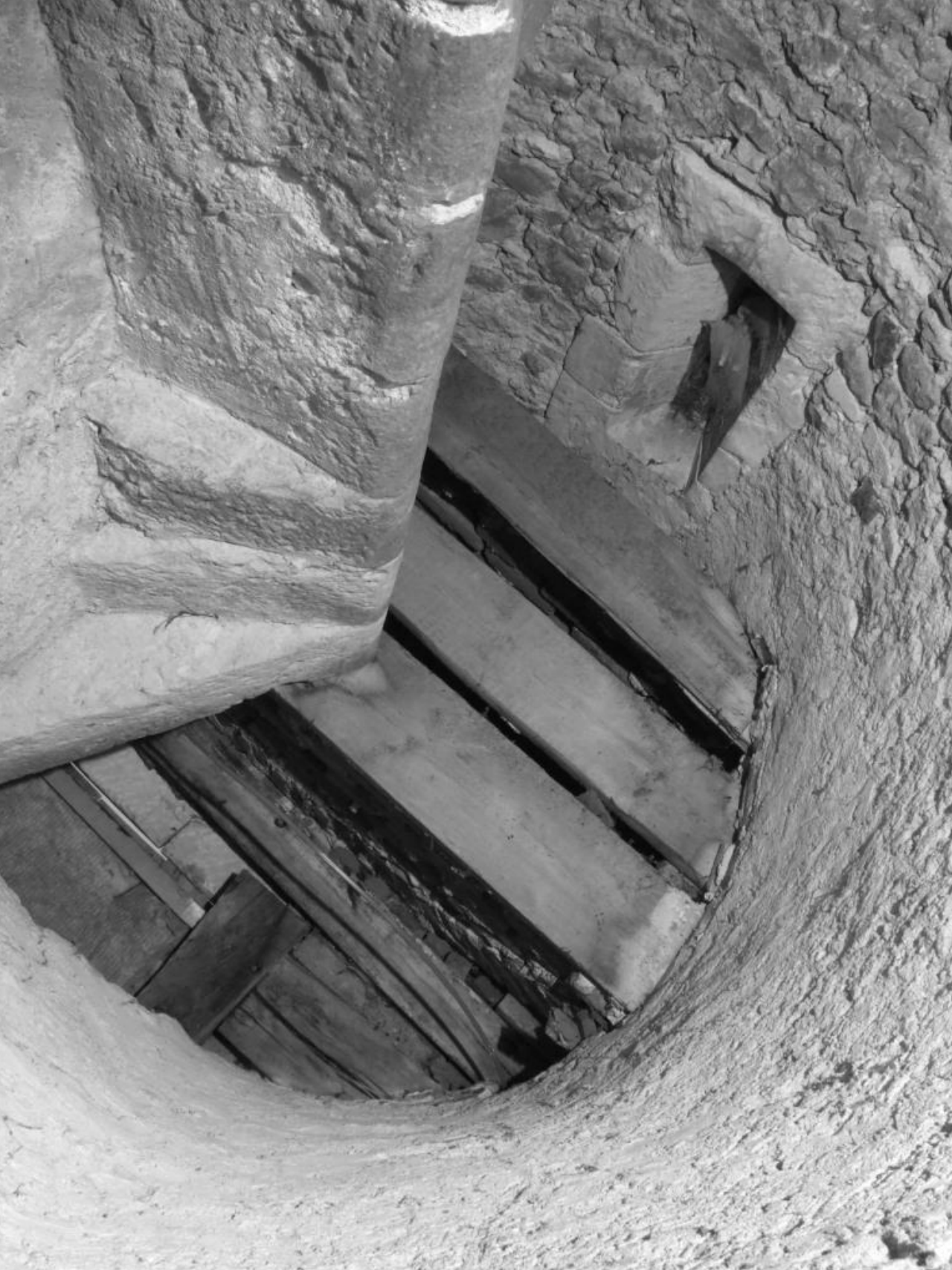
The newly unblocked door to the spiral staircase (A), with the slit window and the boarding under the fireplace in the upper chamber (B).
The conversion involved superficial work in the medieval chamber over the gateway itself. There are actually two rooms here: a larger one over the gate arch, and a smaller one over the area to its south. The larger chamber has a fireplace in its east wall. When the floorboards were lifted, this fireplace was seen to rest on timbers running across the bore of a spiral staircase. One clear implication is that the fireplace could only have been built once the spiral stair had gone out of use. The stair was already known, as its blocked doorway lies on the south side of the gate archway. The opportunity was therefore taken to unblock the door and examine the staircase from ground level up to the point at which the fireplace truncates it. A full photographic record of the structure was made as part of this work. There is a narrow slit window on its south side, ie facing out away from the gate. This implies that there was an open area between the gate and the cathedral, and that this was used to light the staircase.
It was soon realised that there were other implications leading from the existence, position and apparently early date of the spiral staircase. Existing plans of the Deanery Gate, for instance, showed a small square block extending east from the spiral staircase. In fact the south-east corner of this block is polygonal. Furthermore it has a wall running between it and the northwest corner buttress of Gundulf’s Tower, butting against (and so post-dating) both of them. The cross-wall also had a low, pointed arch in its centre, and this was also blocked (with brick). Given that the polygonal back to the spiral stair clearly continued beyond the cross-wall, it was agreed that this door also should be unblocked so that whatever lay beyond it could be recorded. Once this had been done the area behind it was drawn and photographed in detail.
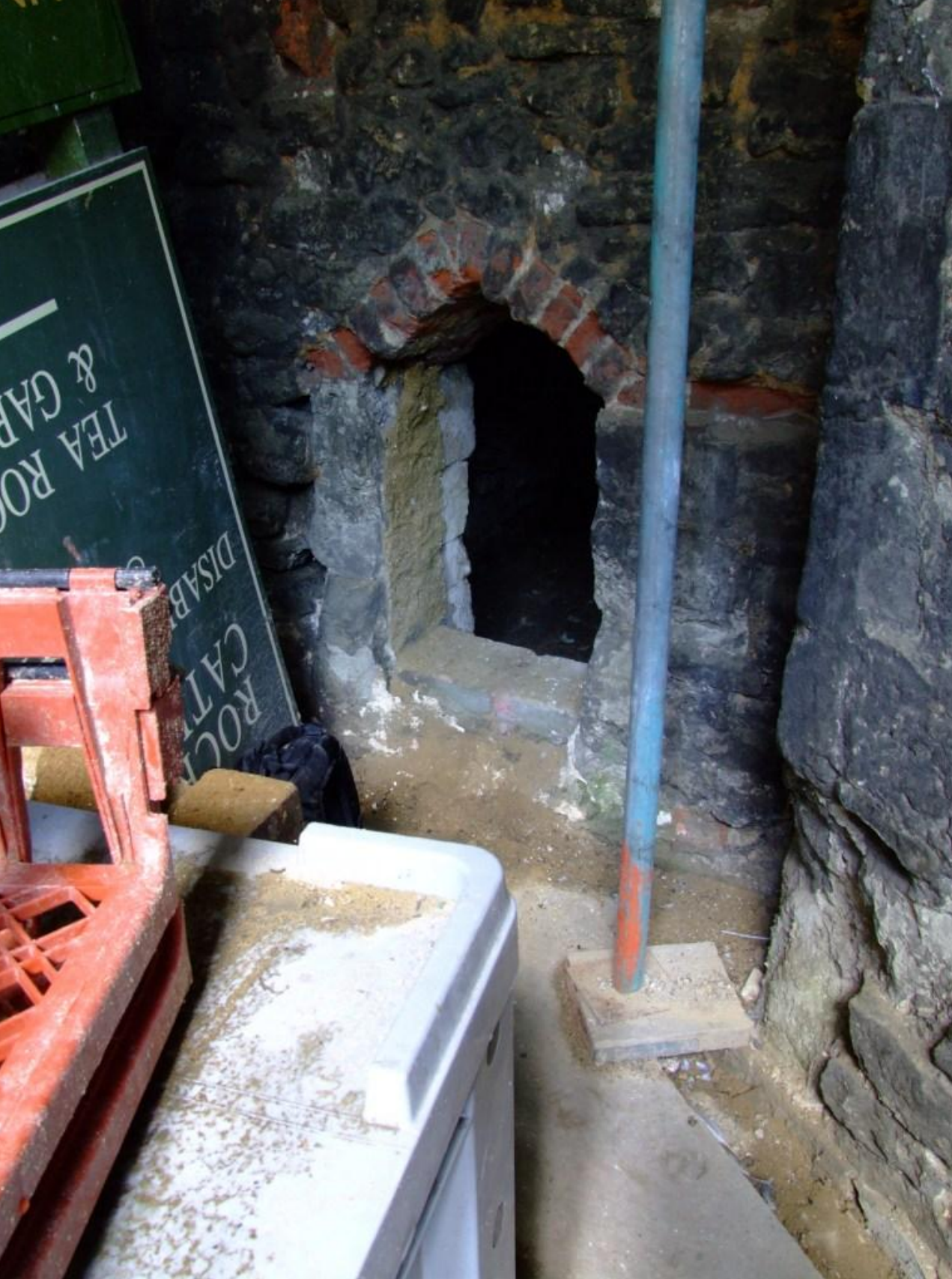
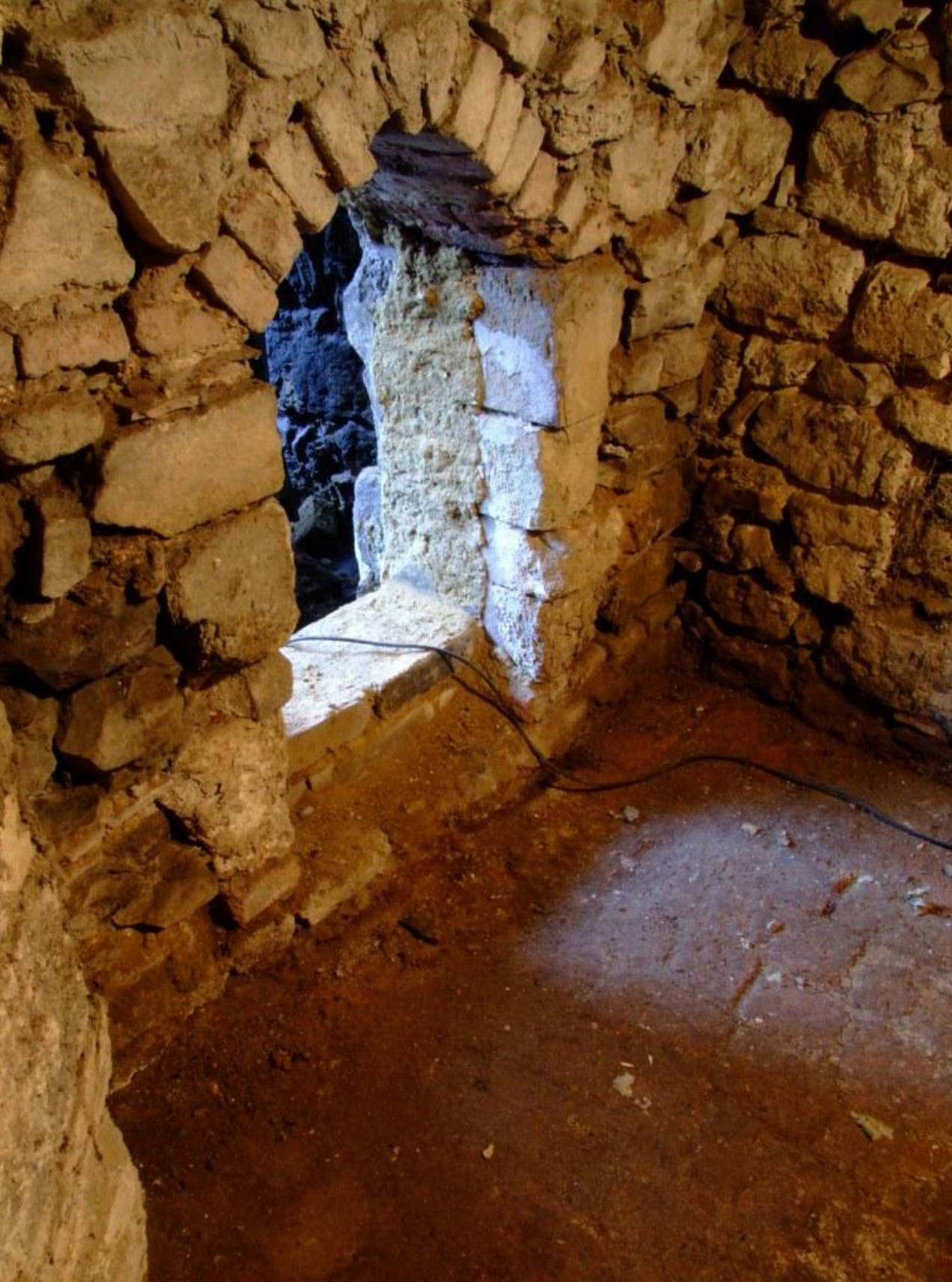
The unblocked door in the cross-wall from the outside (east) (A), and inside (B). Note the brick paving (B).
The internal area behind the cross-wall had clearly been an open space at some point in the past, as noted above with regard to the slit window in the staircase. The eastern jamb of the slit window was in fact just visible on the edge of the cross-wall several metres above ground (this is indicated on Figure 12). The polygonal walling of the spiral stair continued with a further 45-degree return north-west toward the current front wall of the gate. The front wall in fact appeared to run across and truncate the polygonal masonry, though it was difficult to be certain of this (Figure 13). What seems clear, however, is that the staircase was within a turret separate from and earlier than the existing 15th -century Deanery Gate, which then incorporated but did not make use of it. This turret was seemingly free-standing, except that there must have been a wall leading back from it to the north side of the cathedral.
Plan of the polygonal structure on the south side of Deanery Gate. Scale 1:25.
The relationship between the inner face of the Deanery Gate wall (3 on Figure 12) and its south wall (2) was difficult to understand. The two did not appear to be bonded in, as contemporary structures would be, but wall 2 appeared to abut (and so post-date) wall 3. Further, it was apparent that wall 3 included the cill and the lower part of a northern jamb for a substantial opening about 2.8m above ground level, probably a window (see Figure 14; the position of the cill and jamb are also indicated on Figure 12). The cill clearly continued behind wall 2, which confirms that the south wall is indeed later than the west one.
The opening is not obviously visible in the outer face of the west wall, and indeed the corner with the south wall seems to be reasonably well bonded. The character of the external masonry of the west wall is quite different from the inner face, with generally much smaller rubble having been used. Significant cracks are also evident on the inner face but much less so on the exterior (compare Figure 4, top, with Figure 14). It seems that the west wall had been completely re-faced (thus blocking the opening). Presumably the west wall was re-built at the same time in a position to the north of its original location (though this is unknown at present).
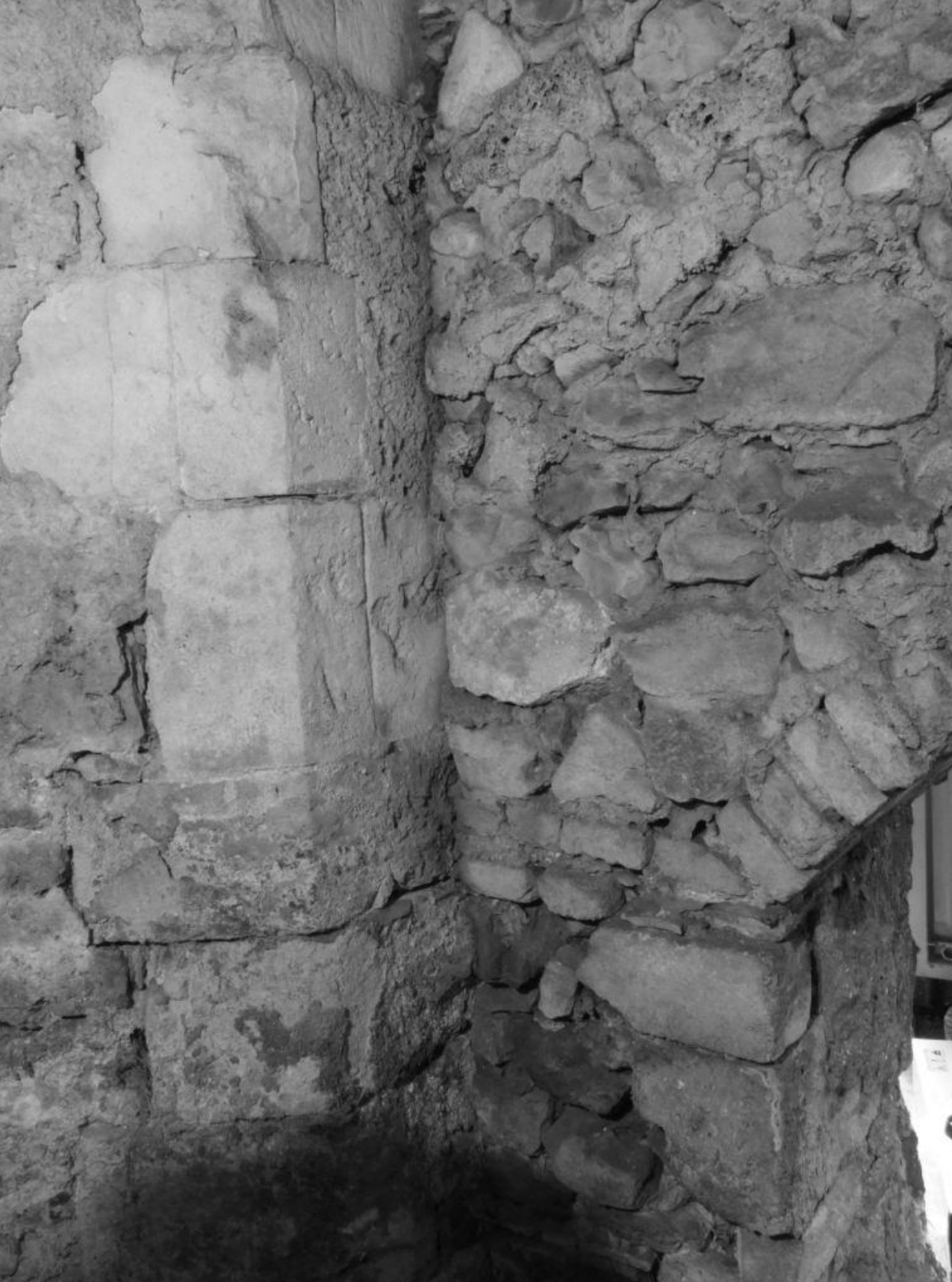
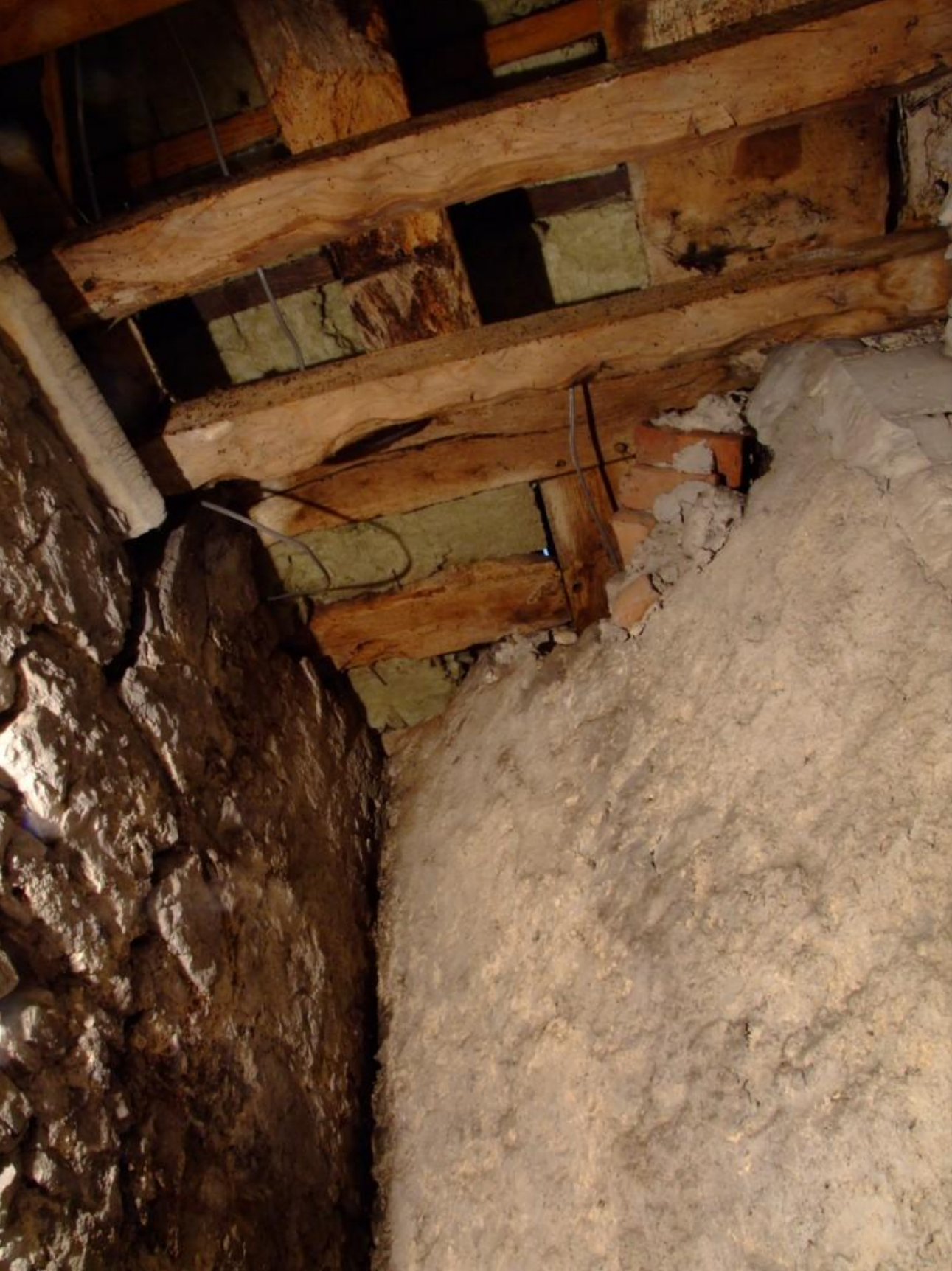
The polygonal turret, with the cross-wall abutting it (left) and the front wall of the Deanery Gate cutting across it (right). The window cill can just be seen towards the top left of the right-hand photograph.
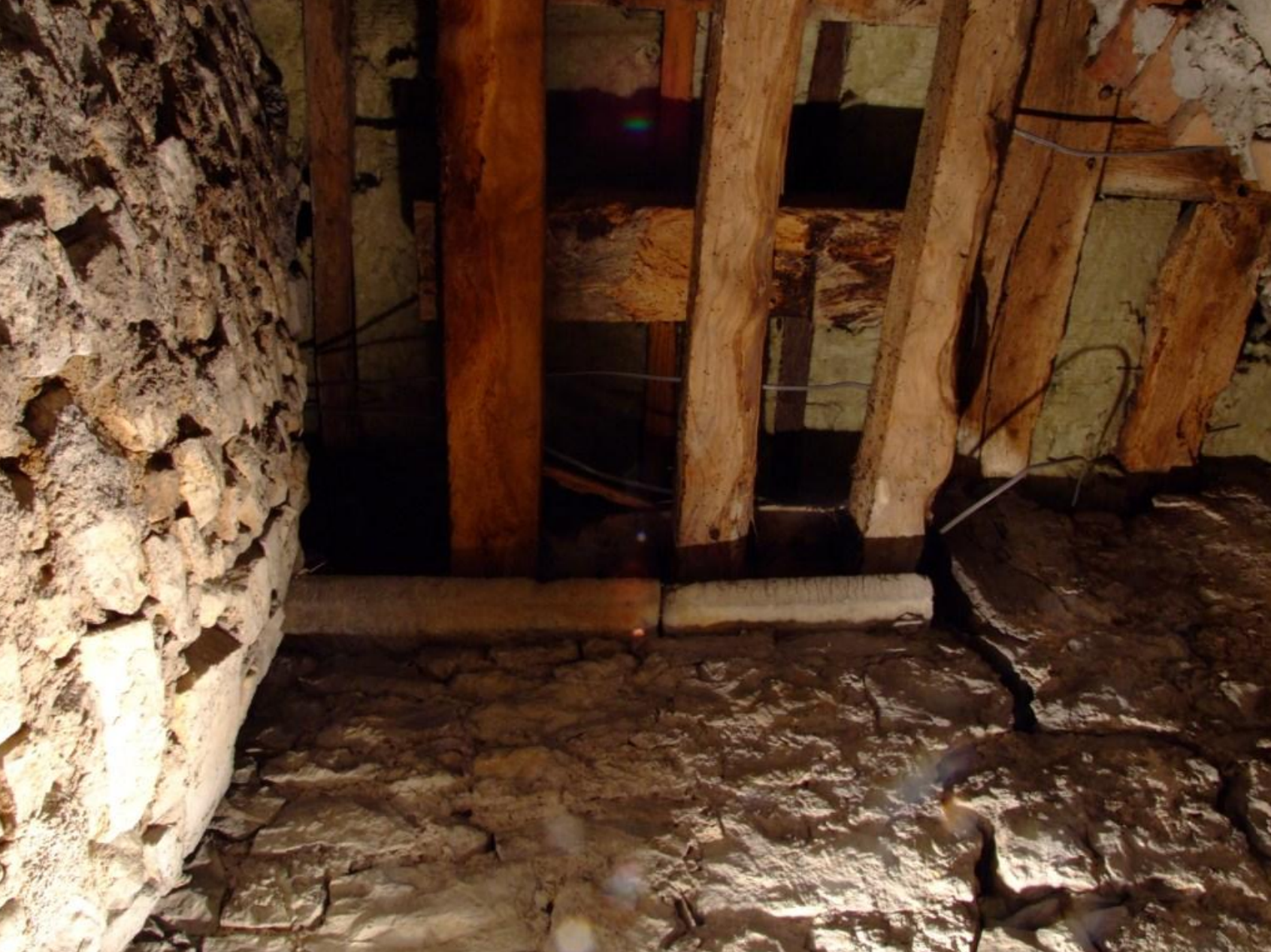
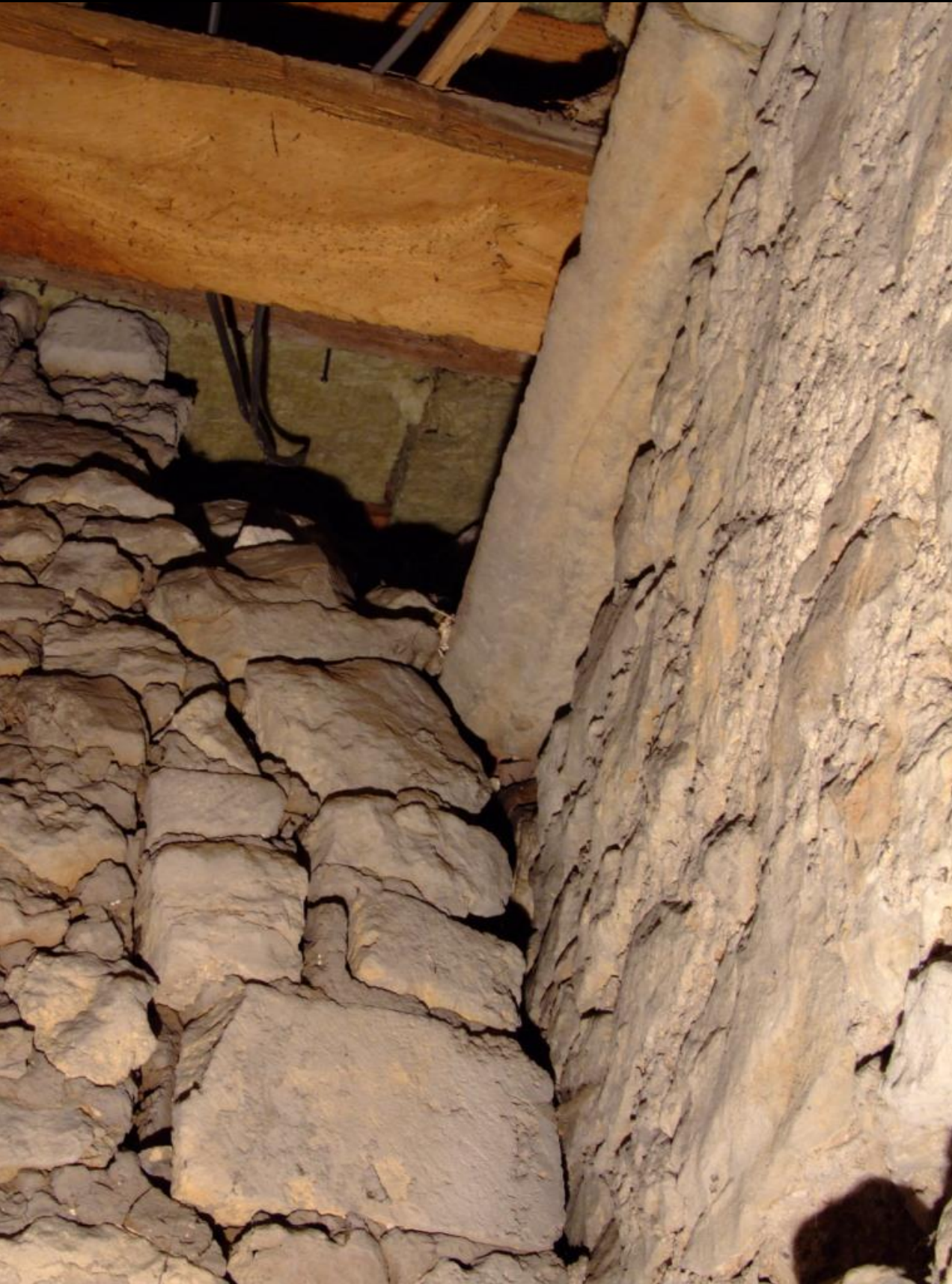
The west wall (3) of Deanery Gate, with the cill and jamb of a window, re-used as the seating for floor joists (A). Note the structural crack running down from the jamb. (B) Wall 2 butting against wall 3 and the cill within it.
Finally, the project also provided an opportunity to obtain confirmation of the assumed date of c 1400 for the timber gates of the Deanery Gate while they were off site for conservation and repair. Sadly Dr Bridge reported that the gates were poor prospects for dendrochronological work. The main frames were made from fast grown timbers and had few rings, as were most of the Rochester Cathedral, Medway, Kent: archaeological recording, Deanery Gate House 14 Keevill Heritage Consultancy panels. Only one or two panels looked to be of any interest, but these probably had no sapwood, and were inaccessible for sampling without an adverse effect on that gates (which would not have been acceptable). Their date must remain hypothetical rather than scientifically confirmed.
Conclusions
The graves revealed in the foundation pit on the west side of Deanery Gate House show that the lay cemetery extended right up to the gate, and indeed just round its north side. There was no evidence for the date of the graves. An Anglo-Saxon or medieval date is possible, but there is nothing further that can be said on the basis of this limited evidence.
The survey of the roofs over Deanery Gate House was routine, put provided interesting evidence for the apparently comprehensive rebuilding of the roof during its lifetime. The paired rafters seem to have been retained as units during the rebuild, but with slightly different locations.
The evidence for the phasing and form of the Deanery Gate, however, was more surprising. The first phase (as recorded) seems to have involved a polygonal turret on the south side of the gate (presumably with a matching one to the north), with a spiral staircase leading up either to a chamber over the gateway or possibly a defensive walkway over that gate. The date of this phase is unknown, but polygonal towers and turrets are known from the very late 12th and 13th centuries at (for instance) Dover Castle, the Tower of London and Kenilworth Castle. This location may have been the point where the lay and monastic worlds met from as early as the 12th century, so a 13th - century date for the polygonal turret seems quite appropriate. Presumably this structure was partially demolished c 1400 and the new Deanery Gate was then built around its remnants. The existing building does not seem to be wholly of that date, with evidence now available suggesting that the south side of the gate had to be rebuilt at an unknown time. At the very least, it was refaced, and the south wall was rebuilt at the same time. It would be interesting to carry out an excavation in the small open area between the Gate, the cathedral and Gundulf’s Tower to see whether further evidence for the phasing of the Gate survives here.
Acknowledgements
As ever I am grateful to my colleagues from the Dean and Chapter of Rochester for their constant help and support in planning and carrying out this project, in particular Dr Edwina Bell, Sue Malthouse and Ian Stewart (Cathedral Architect) – and for their patience in waiting for this report. I am also most grateful to Peter Kendall and Dr Jane Sidell of English Heritage, and Allie Nickell of the Cathedrals Fabric Commission for England, for their advice and assistance throughout. Finally I am grateful to Dr Martin Bridge of the Institute of Archaeology, University College London, for his assistance and input on the dendrochronology.
Graham Keevill,
Keevill Heritage LTD.
This post is part of a series on the Medieval Priory of Saint Andrew at Rochester Cathedral.
Priory and Precinct
The Benedictine Priory of Saint Andrew at Rochester Cathedral was founded in 1080 by Bishop Gundulf and dissolved in 1540 by order of King Henry VIII. The ruins of the priory survive on the south side of the Cathedral, centred on the Cloister Garth.
EXPLORE
Piecing together the thousands of architectural components and evidence from excavations and other sources informing the architectural history of the site.
